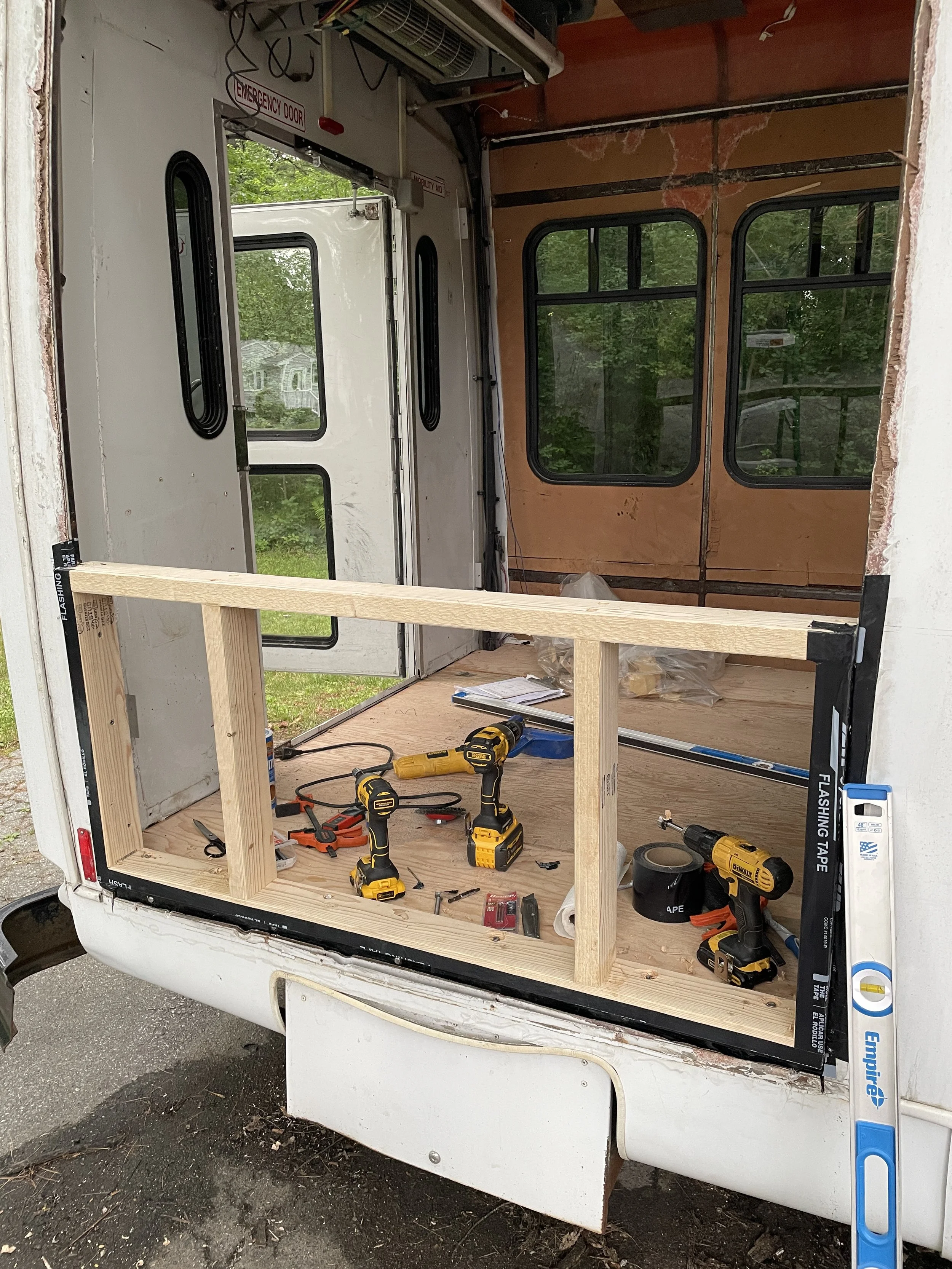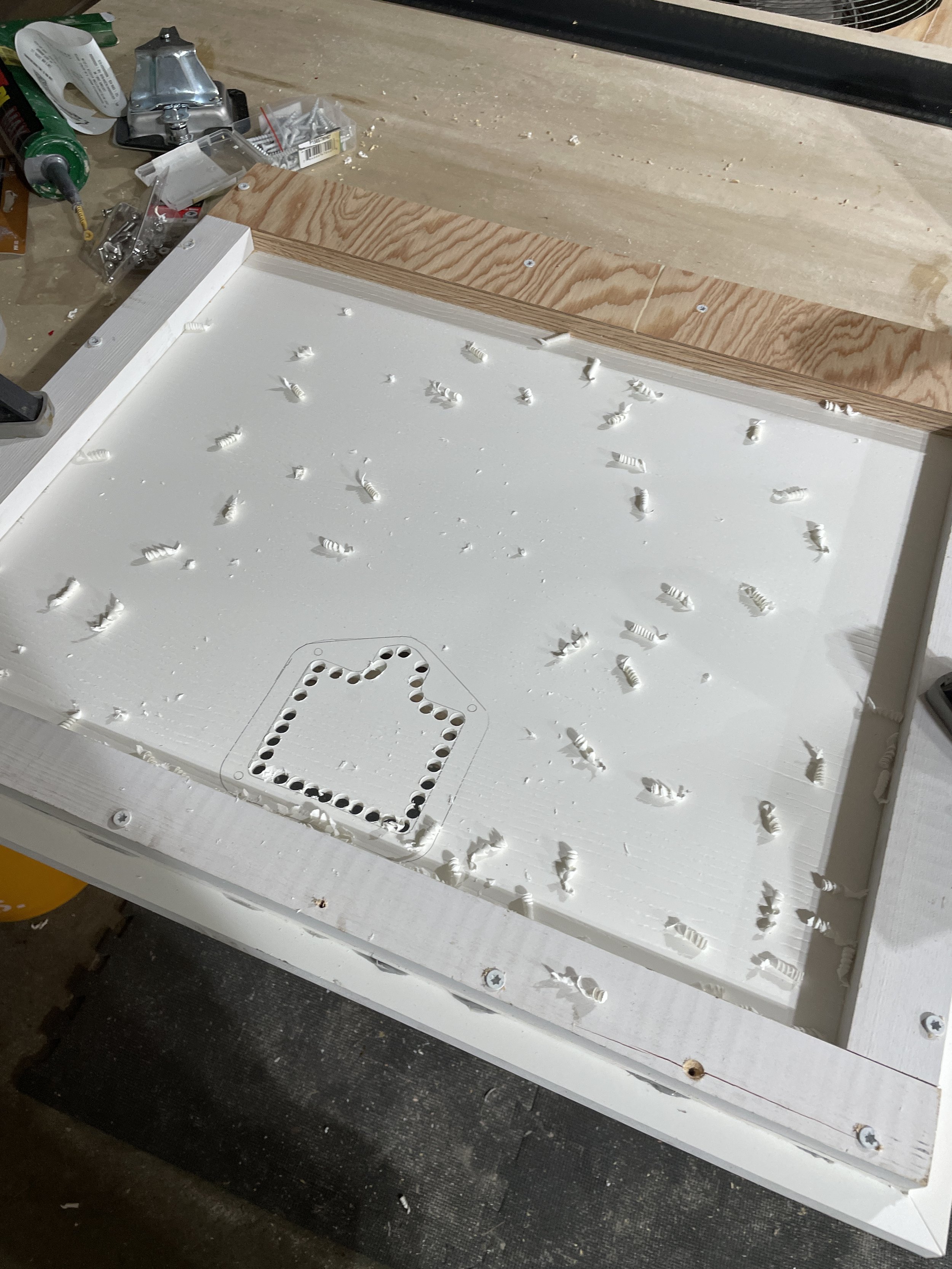If I don’t use this damn hatch, I’m driving this thing off a cliff.
When it came time to start building the walls I realized it could be challenging to build something light, strong, flexible, watertight, doesn’t rattle and passes inspection. Also, from the early stages of thinking about this wall, I wanted to have a hatch that would allow me access from outside the camper to the storage underneath the couch that will be along the inside of this wall. Stupid. Maybe. I’ll probably come to love it, but it made the whole thing more complicated.
That there is a hole.
The first step was taking a piece of plywood and clamping it to the metal frame and trace the curve of the van’s body onto it. This will give me the opportunity to have a template to shape anything to this curve, both inside and out. Once I had that I started framing.
She won’t leak… :P
I used the bottom edge of the windows as the line to angle the wall inwards and meet the angle of the header. It’s math and shit.
The square root of π ≠ 7
Close enough for rock n roll. \m/
This Zip tape flashing system is good stuff.
Framed at a 7º angle.
I found a tempered glass sliding window online that delivered to a local wood supplier and it worked out well. Marine butyl tape is an amazing product for sealing components from water.
I installed the window with only the horizontal supports in place so I could then add the vertical framing and make a super snug fit to the sides of the window.
Like a glove.
The exterior is just 1/4” PVC sheet. The goal was as few of seams as possible so I did the wall with two sections and made cut outs for the hatch and window with the jigsaw. Construction adhesive and special PVC screws to attach to the framing.
This was the point where I was thinking, is this hatch gonna just let in water and be a disaster.
This piece was a real good fit.
Test fitting the hatch cover and deciding on the hinge and handle/locking mechanism.
Cutting out the hole for the handle.
That dude loves a hatch. Nice socks grandpa.
Wait for it. Wait for it.
Awwwww yeah.
Wall is mostly done. Need to do trim pieces and make the cuts with the template of the curve of the van body. Thinking of doing a color for the trim, maybe a light blue. Thoughts?


















